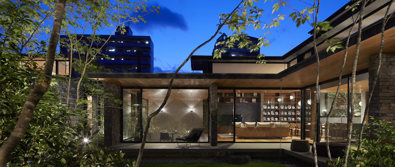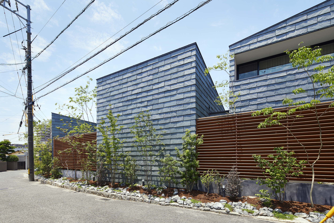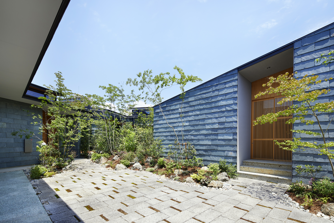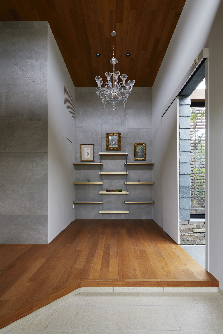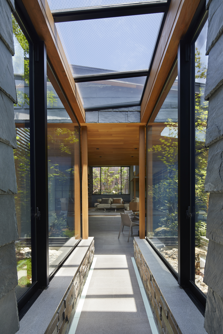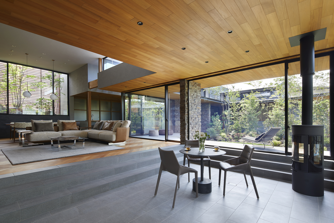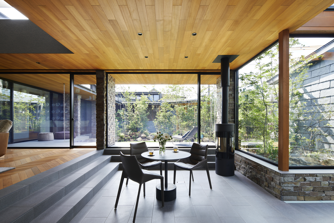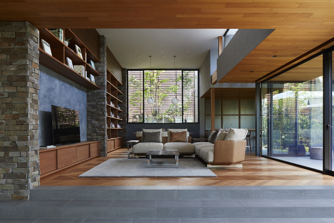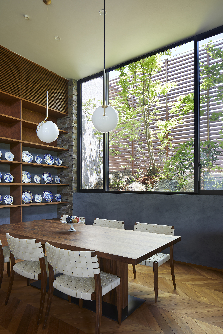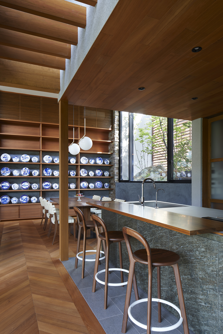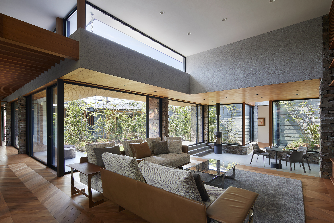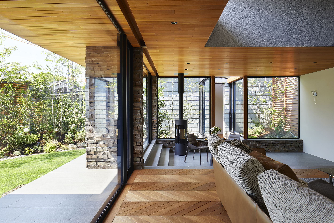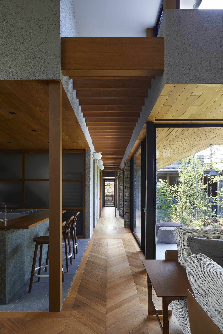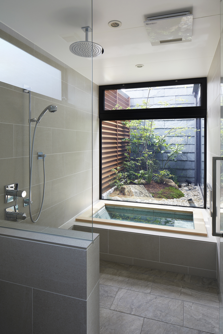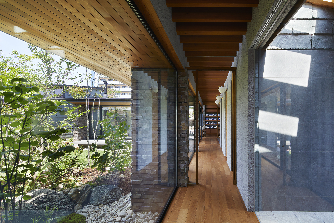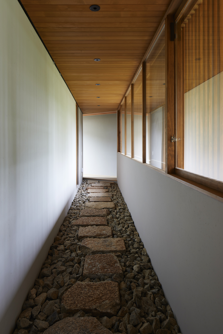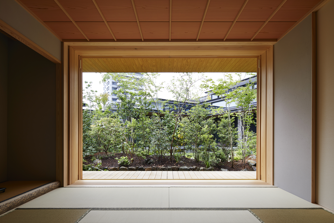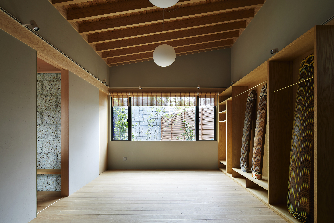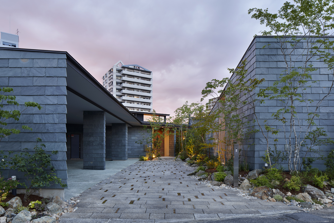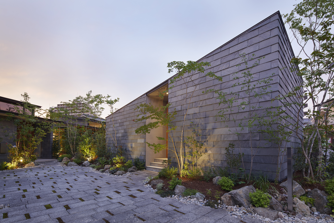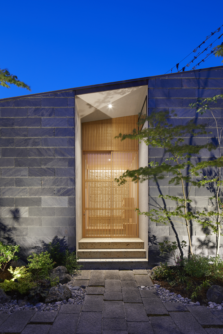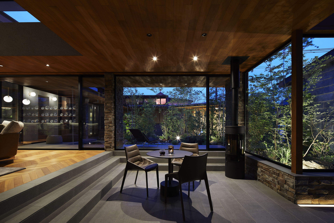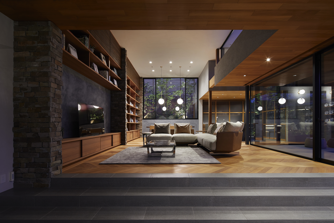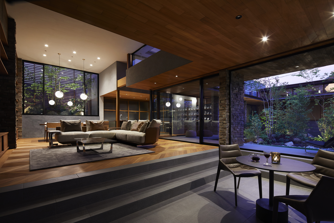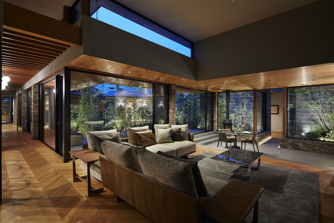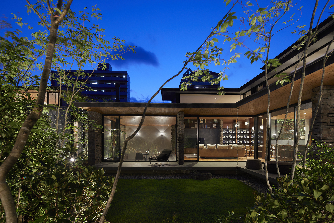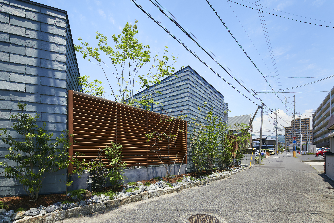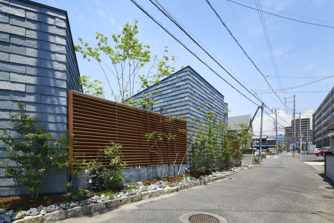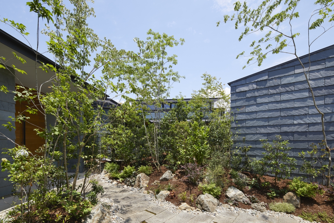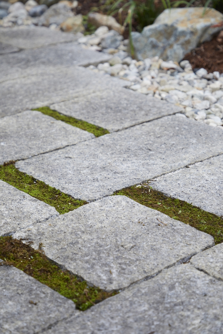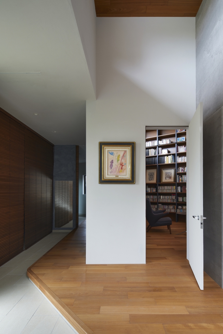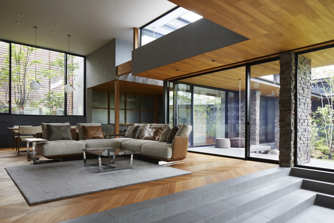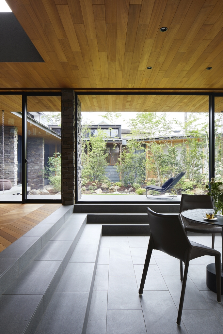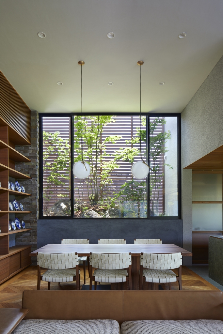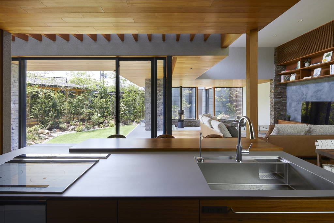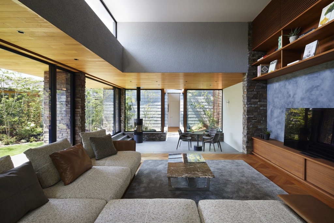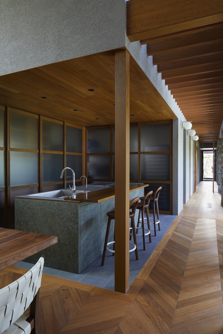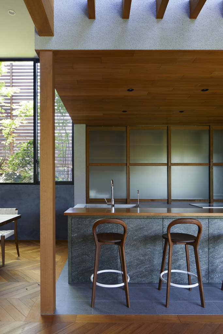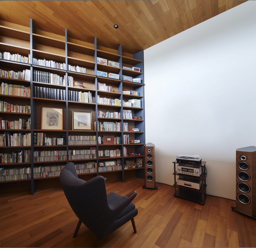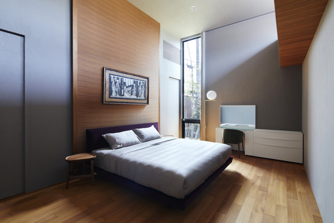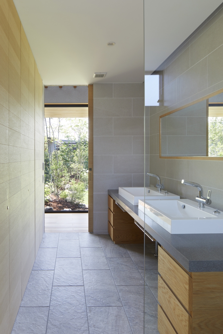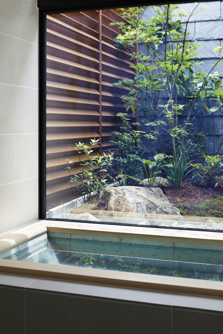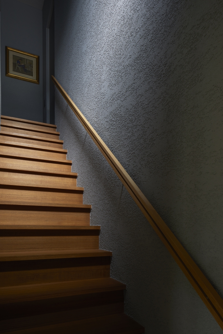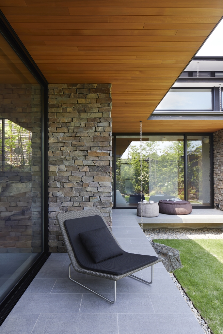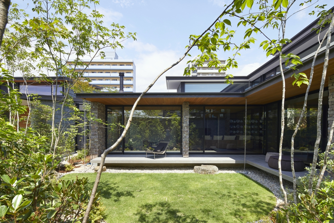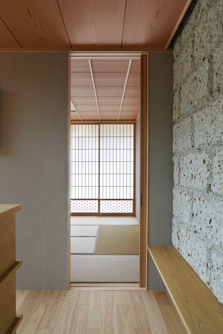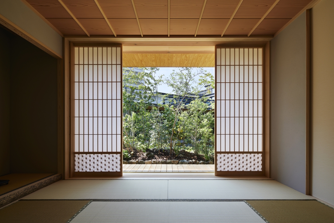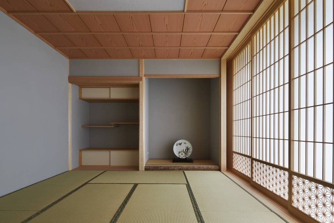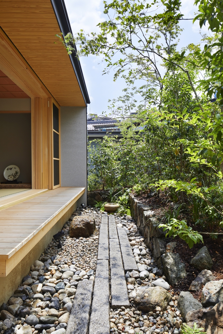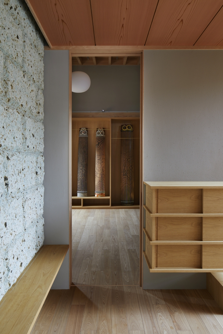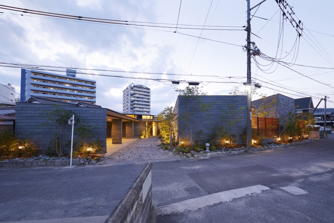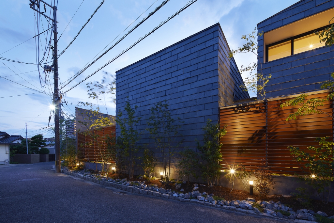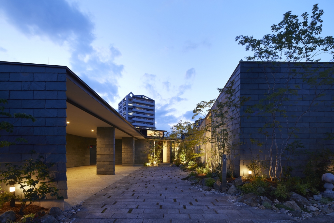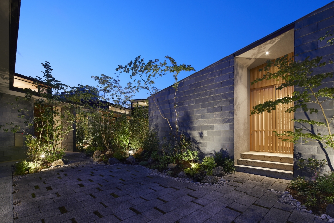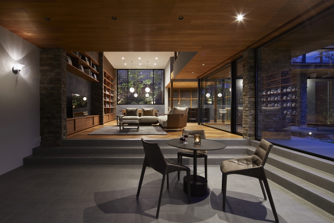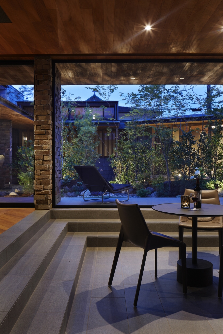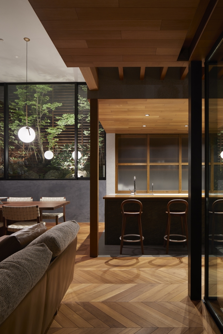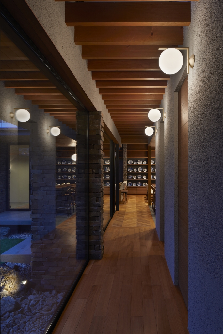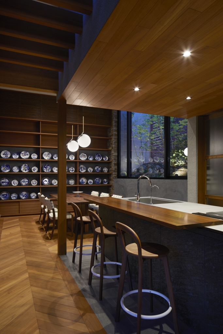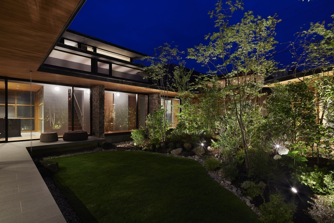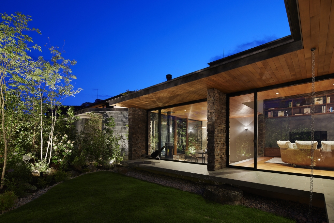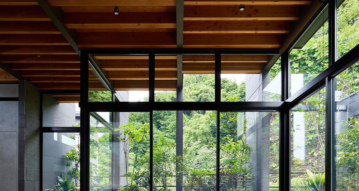Photo Gallery
About The Project
周南の家
周辺環境に合わせた配置と8つの庭のつながり
敷地は山口県周南市の中心市街地近くに位置する地域。敷地面積は住宅が一棟建つには十分過ぎるくらいの広さがあるが、建主が望まれる与条件を満たすと周辺建物とは明らかにスケールオーバーする。そのため、住宅をひとつのカタマリとして計画するのではく、周辺環境のスケールに寄り添った建物として計画した。
まず、敷地境界線をオフセットするようにヴォリュームをロの字型に点在させていき、室同士の隙間は中庭や庭の様子を楽しむ回廊として設えた。諸室の大きさは周辺環境に適応させ、室同士の配置は様々な生活シーンやストーリーを組み立てながら決定し、今後のライフスタイルの変化にも対応した計画としている。分棟型の計画であるが、中央に位置する大きな中庭とそれへ向かう勾配という秩序によって全体を統合している。
各庭の窓を開けると風が通り抜け、枝葉が擦れる音や花の香り、庭を訪れる鳥のさえずりなどの自然の営みを、室内にいながら自然の中にいるように感じられる。室同士の隙間によって生まれた8つの中庭は、スケールと高さ、採光や通風といった特徴をそれぞれ持たせ、季節の移り変わりによって様々な表情を楽しむことができる住宅となった。
[ A building layout that matches the surrounding environment and the connection of eight yards ]
The site is an area located near the city center of Shunan, Yamaguchi Prefecture.
The plot area has more than enough space to build a residence, but fulfilling the client’s requirements would result in clearly exceeding the scale of the surroundings. Thus, we planned the residence not as a single block, but as a building that considers and fits well with the scale of the surrounding environment.
First, we scattered various rooms in the shape of a box according to the boundary lines of the site and arranged for the spaces between the rooms to be corridors that allowed for the enjoyment of looking at the courtyard and yards. The size of each room was adapted to fit the surrounding environment and the layout of the rooms were decided by constructing various everyday situations and stories, also accommodating to future lifestyle changes.
It was a divided ridge-style plan, but by directing one’s vision to the large courtyard situated in the center, we also created a sense of unity as a residence. When the windows of each yard are opened, the wind passes through, and the sensation of being amidst nature can be felt even while indoors, with the sound of rustling foliage, the fragrance of flowers, and the chirping of birds visiting the yards.
The eight courtyards born from the spaces between rooms each have their own features with regards to the scale, height, lighting, and ventilation, creating a residence where various expressions created by the changing seasons can be enjoyed.
| Date. | 2018.05 |
|---|---|
| Principal use. | 住宅 |
| Location. | 山口県周南市 |
| Structure. | 木造2階建て |
| Site area. | 807.03㎡ |
| Total floor area. | 471.24㎡ |
| Photo. | 矢野 紀行 |
| Construction | 株式会社 日光組 |
|---|---|
| Structural design | 堀江構造設計事務所 |
| Landscape | Neat Garden 伊谷 純 |
| Furniture | Arflex |
| Cassina | |
| Kitchen | 松岡製作所 |
| Assistant | 小松 涼子 |
| Award | 第15回モダンリビング大賞 BEST6賞 日本空間デザイン賞2019 BEST100 |
|---|---|
| Press | モダンリビング No.240号 モダンリビング No.244号 モダンリビング No.249号 HOUSING 2019年9月号 ARCHITECTURE & CULTURE 464 |

